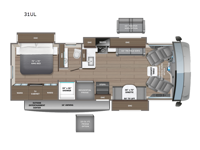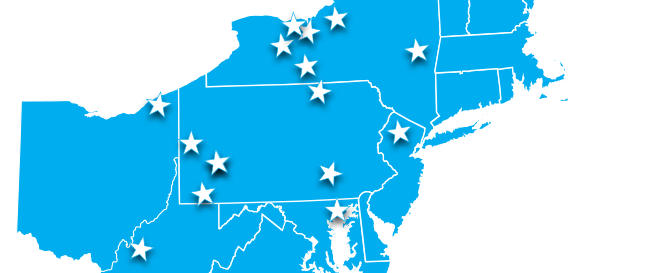Entegra Coach Vision XL 31UL Motor Home Class A For Sale
-

Entegra Coach Vision XL Class A gas motorhome 31UL highlights:
- Rear Private Bedroom
- Separated Bathroom
- Tri-Fold Sofa
- Outside Shower
- Outside LED TV
This motorhome has everything you need for a relaxing getaway! Go out alone, or invite a few extra travelers to join you and crash on the 60" tri-fold sofa or 38" x 70" booth dinette. You can even add some more sleeping space for friends or kids by choosing the drop-down overhead bunk option. It will be a piece of cake to enjoy a piece of cake thanks to the Furrion all-in-one cooktop and oven, the residential refrigerator, and the residential microwave will give you everything you need to prepare a batter and bake it. You'll also be able to stay entertained throughout each trip by using the 50" LED HD Smart TV in the living area, the LED HD Smart TV in the bedroom, and the exterior LED HD Smart TV at the outside entertainment center. Everyone can stay squeaky clean with the separated bathroom that has a 30" x 36" shower on one side and a private toilet and sink on the other side!
Trips have never been easier to plan than with the Entegra Coach Vision XL Class A gas motorhome! Since the Vision XL comes with just about anything you could need while you're out and away, you'll always feel like you're right at home. These coaches have been expertly crafted with the E-Z Drive Elite package, so you can experience the smoothest ride, and the construction is absolutely reliable with its TuffShell vacuum-bond laminated sidewalls and floor, bead-foam insulation, and one-piece, seamless crowned fiberglass roof. Before you take off, pack up the lockable pass-through storage compartments with your totes and travel gear, and then head to the cockpit where you can use the backup and sideview cameras to maneuver easily out of the driveway. The kitchen is both attractive and useful with its LED-lit, solid-surface countertops, decorative backsplash, and recessed stainless steel sink, and the water filtration system will make it easy to stay hydrated.
Have a question about this floorplan?Contact UsSpecifications
Sleeps 5 Slides 2 Length 33 ft Ext Width 8 ft 5 in Ext Height 12 ft 10 in Int Height 7 ft Interior Color Benton, Farmhouse Exterior Color Standard Graphics. Full-Body Paint; Glacier Blue, Harbor Grey, Lava Rock, Thunder Hitch Weight 5000 lbs GVWR 22000 lbs Fresh Water Capacity 72 gals Grey Water Capacity 40 gals Black Water Capacity 50 gals Tire Size 22.5" Furnace BTU 30000 btu Generator 5,500-watt with Auto-Gen Start Fuel Type Gas Engine 7.3L V8 Chassis Ford F53 Horsepower 335 hp Fuel Capacity 80 gals Wheelbase 228 in Available Beds King Torque 468 ft-lb Refrigerator Type Residential Cooktop Burners 3 Shower Size 30" x 36" Number of Awnings 1 Axle Weight Front 8000 lbs Axle Weight Rear 15000 lbs LP Tank Capacity 16.5 gals Water Heater Type Tankless AC BTU 28500 btu TV Info LR 50" LED HD Smart TV, BR LED HD Smart TV, Ext. LED HD Smart TV Awning Info 16' Electric with LED Lights Gross Combined Weight 26000 lbs Shower Type Standard Electrical Service 50 amp Similar Motor Home Class A Floorplans
We're sorry. We were unable to find any results for this page. Please give us a call for an up to date product list or try our Search and expand your criteria.
meyersrvsuperstores is not responsible for any misprints, typos, or errors found in our website pages. Any price listed excludes sales tax, registration tags, and delivery fees. Manufacturer pictures, specifications, and features may be used in place of actual units on our lot. Please contact us @585-494-7636 for availability as our inventory changes rapidly. All calculated payments are an estimate only and do not constitute a commitment that financing or a specific interest rate or term is available. Sales prices based on financing with Meyer’s RV Superstores.
Manufacturer and/or stock photographs may be used and may not be representative of the particular unit being viewed. Where an image has a stock image indicator, please confirm specific unit details with your dealer representative.



