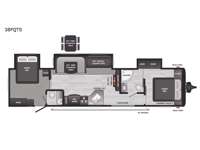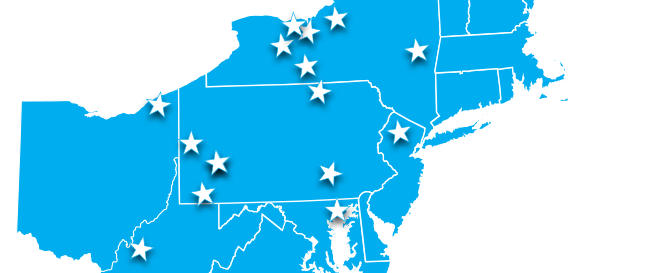Keystone RV Hideout 38FQTS Destination Trailer For Sale
-

Keystone Hideout destination trailer 38FQTS highlights:
- Two Master Suites
- Dual Entry
- U-Shaped Dinette
- Full and Half Bath
- Fireplace
You can take great adventures with this Hideout destination trailer! It offers you two master suites, so this model offers the most convenience for sleeping. Each bedroom has a queen-size bed and wardrobe space. The front suite has a laundry chute, and the rear suite has its own half bathroom. There is a large slide in the main living area to keep it spacious. You can replace the U-shaped dinette with an optional free-standing table with chairs, and you can also add an optional tri-fold sleeper sofa. The entertainment center offers you a fireplace and 50" HDTV, and the kitchen has a central vacuum included.
The Keystone Hideout destination trailers will be just what the doctor ordered for a stress-free holiday at your favorite campsite! There are a few exclusive features that you'll only find on a Keystone product, like the color-coded unified wiring, the Tuf-Lok™ thermoplastic duct joiners, the in-floor heating ducts, and the Tru-fit™ slide construction. Each model has a power awning for some shade in the afternoon, and the tinted safety glass windows will prevent the harmful UV rays from getting inside. You'll also have blackout night shades that you can close when you want privacy.
Have a question about this floorplan?Contact UsSpecifications
Sleeps 6 Slides 3 Length 39 ft 11 in Ext Height 11 ft 4 in Hitch Weight 1090 lbs Dry Weight 9260 lbs Cargo Capacity 2030 lbs Fresh Water Capacity 46 gals Grey Water Capacity 78 gals Black Water Capacity 78 gals Tire Size ST225/75R15E Furnace BTU 30000 btu Available Beds Two Queen Refrigerator Type Residential Cooktop Burners 3 Number of Awnings 1 LP Tank Capacity 30 lbs Water Heater Capacity 6 gal Water Heater Type Gas/Electric AC BTU 13500 btu TV Info LR 50" LED HDTV Awning Info 18' Power Axle Count 2 Number of LP Tanks 2 Shower Type Radius Similar Destination Trailer Floorplans
We're sorry. We were unable to find any results for this page. Please give us a call for an up to date product list or try our Search and expand your criteria.
meyersrvsuperstores is not responsible for any misprints, typos, or errors found in our website pages. Any price listed excludes sales tax, registration tags, and delivery fees. Manufacturer pictures, specifications, and features may be used in place of actual units on our lot. Please contact us @585-494-7636 for availability as our inventory changes rapidly. All calculated payments are an estimate only and do not constitute a commitment that financing or a specific interest rate or term is available. Sales prices based on financing with Meyer’s RV Superstores.
Manufacturer and/or stock photographs may be used and may not be representative of the particular unit being viewed. Where an image has a stock image indicator, please confirm specific unit details with your dealer representative.



